
This project came to me through a husband and wife team—he was the general contractor, and she played a key role in selecting materials and furniture. What they needed was someone who could maximize every square inch with thoughtful space planning, along with providing 3D renderings, walkthroughs, and detailed construction documents. It was a truly enjoyable experience working with these clients and checking off their extensive wish list while overcoming various structural challenges along the way. In the end, it was a blast collaborating on this basement finish as a team!
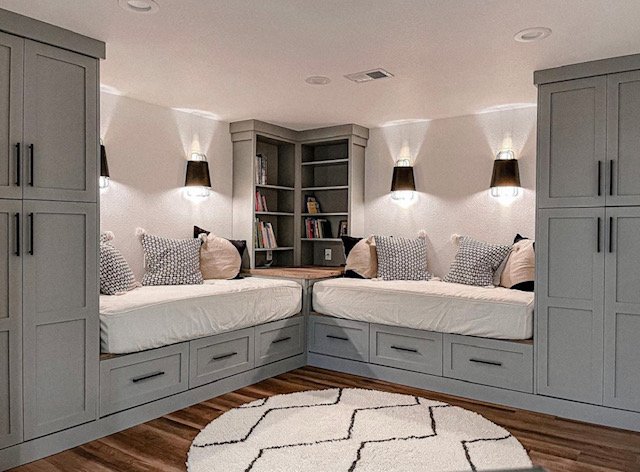
After - This reading nook is SO darn cute! One of my favorite little design features.

After - Playroom and office space in one!

After - The play area/office is behind that gorgeous custom metal and mirror sliding barn door.
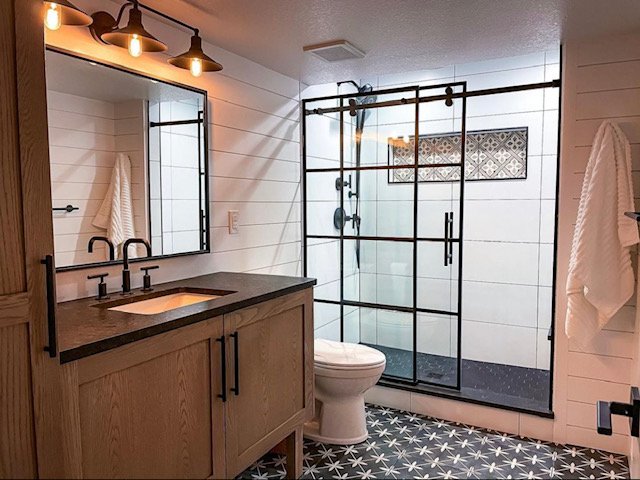
After - Such a chic and simple bathroom!
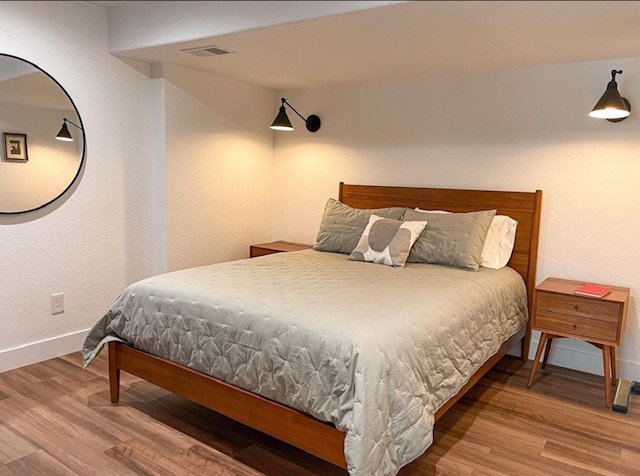
After - Sconces on either side of the bed adds nightstand counter space and adds value to your home.
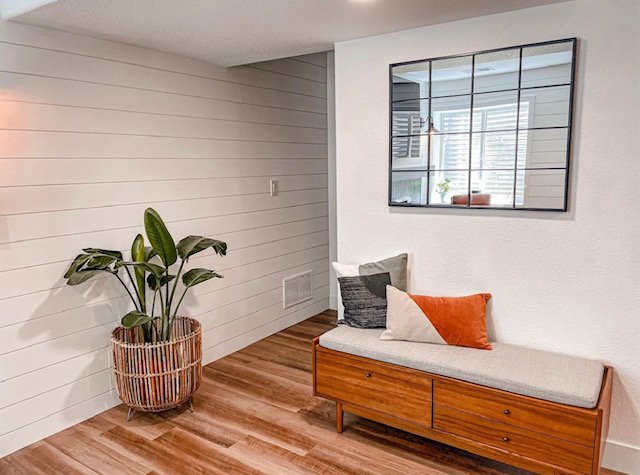
After
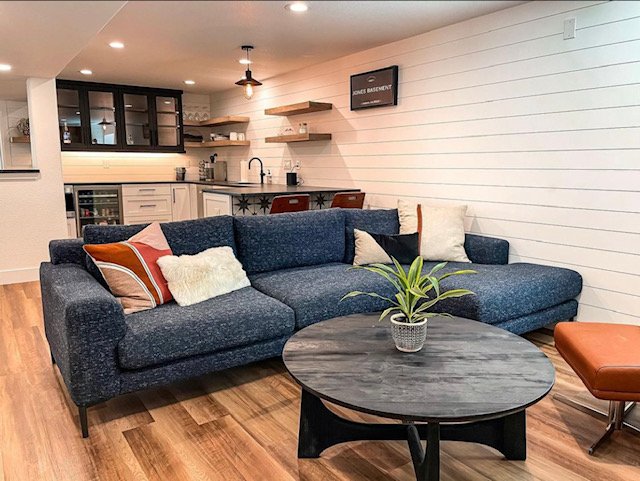
After - Such a cozy space.

After - We were lucky the HVAC ducts were located where they were so we could maximalize the ceiling height and add a large TV over the electric fireplace.
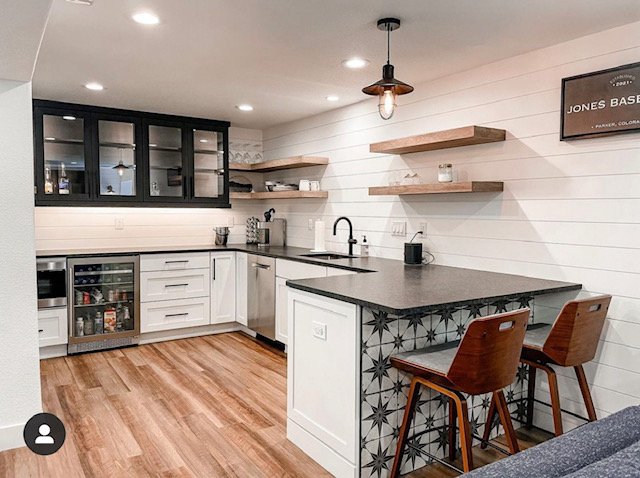
After - The client had her heart set on this fun star tile but too much of it would have overpowered the space. It adds such a nice accent to the bar this way!
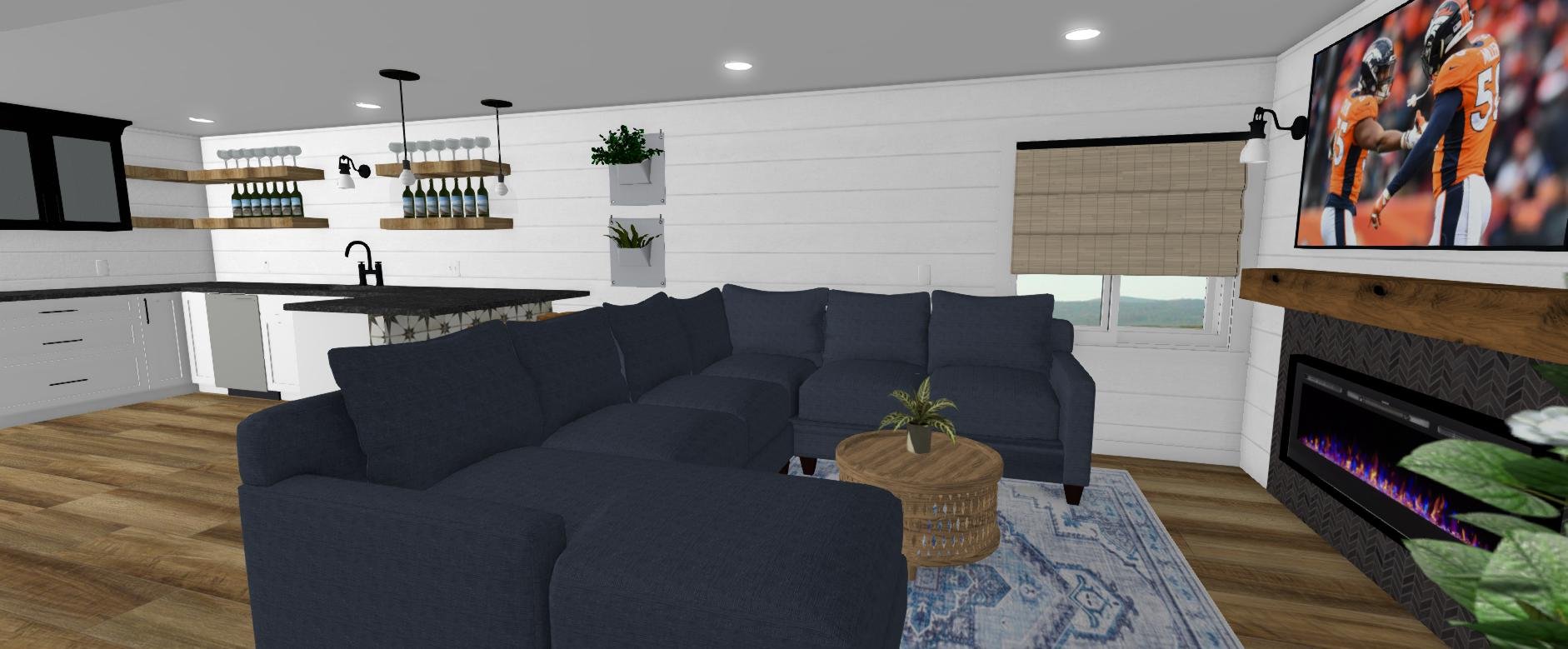
Rendering - Clients had a modern farmhouse meets New England aesthetic. They loved to entertain and wanted an open space to do that.

Rendering - Even though they had a post at the bottom of their stairs, it didn't stop us from opening the, up as much as we could.

Rendering - Her dream was to have her grandchildren spend the night and have a space of their own. Unfortunately, there was no window in this part of the basement. It couldn't legally become a bedroom so we gave it a sliding barndoor and daybed/reading built-ins.

Rendering - They wanted to make their large flex a hangout space for their 2 grandbabies and add a desk space in the room so they could easily keep an eye on them.

Rendering

These clients were so great! I had a lot of fun presenting their design to them.
