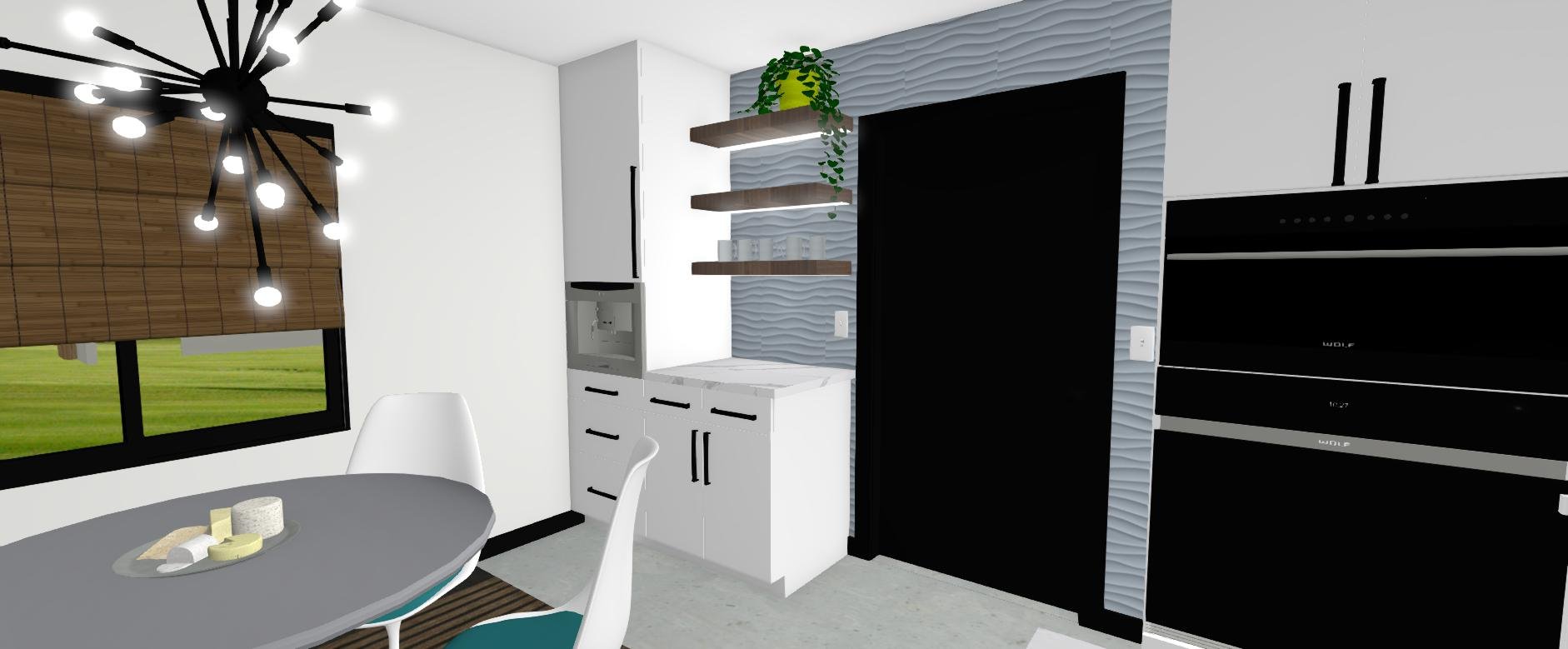
This client was referred to me by a contractor friend of his from Colorado. He spends half the year in Palm Springs and the other half in Denver, He was able to provide me with the dimensions of his kitchen and dining area so I could assist him in designing the space remotely. Although he had already consulted with several trades, including cabinet designers and installers, he realized the importance of bringing in an experienced space planner. Through a detailed questionnaire and a clear understanding of his budget, priorities, and needs, I was able to create a stunning, open, and inviting layout that perfectly suited my client’s vision.

Before - The wood stain absorbed all the light and kept the kitchen dark and uninviting

Before - The location of the garage door was inconveniently placed in the middle of the workflow space, keeping the kitchen's footprint cramped

Before - the peninsula and island did not make the natural flow of the kitchen comfortable. It kept the space closed off and the cooktop was inconveniently placed right inside the garage door.

Before - The only thing worth saving was that gorgeous front door!

Rendering - The clients wanted a complete overhaul of their cramped, outdated space.

Rendering - Their specifications were white gloss slab cabinets, a fun blue backsplash and a waterfall island.

Rendering - Initially we loved the idea of adding a touch of warm walnut wood to break up the cool tones but ultimately it wasn't in the budget.

Rendering - Initially this nook was supposed to be a coffee bar but after analyzing the client's lifestyle and needs, we thought it was better used as a dry bar!

After - Mid-Century Modern captured every direction you turn!

After - Beautiful glossy white slab cabinets bounce the natural light around adding inviting warmth to the space

After - The home is an MCM 60's ranch and now the kitchen finally reflects the style of the rest of the home!

After - By moving the garage door a few feet to the left, we were able to extend the kitchen's work triangle and add much needed storage and appliances

After - Between the LED channeled walnut shelves, the wine fridge and red wine storage and the stunning waterfall edged island, this space has no lack of pizazz!

After - By reworking the configuration of the kitchen cabinets and appliances, we were able to add much needed storage and counterspace. The backsplash adds such a fun, whimsical touch amongst all the white.
